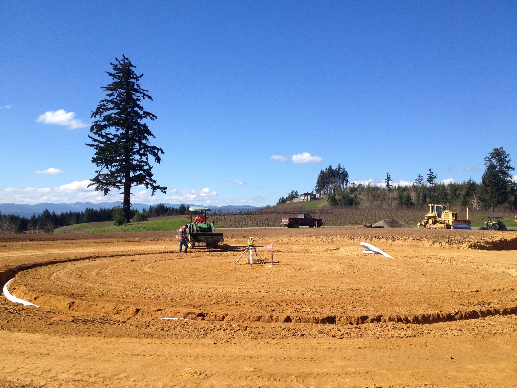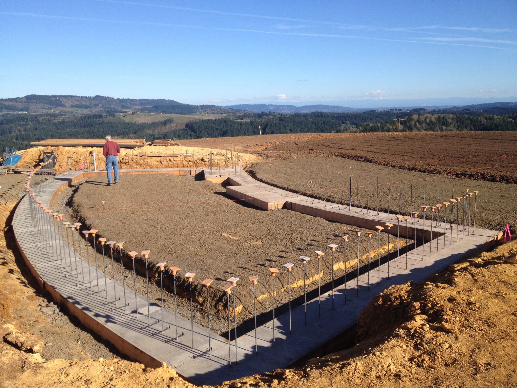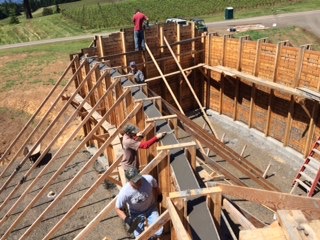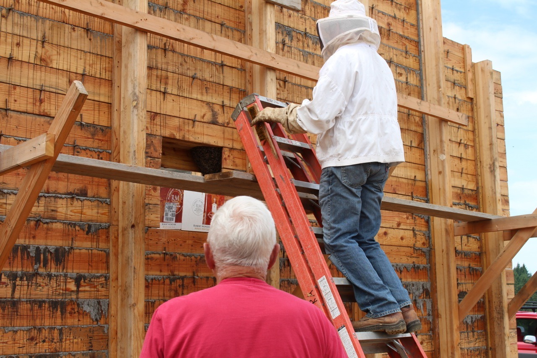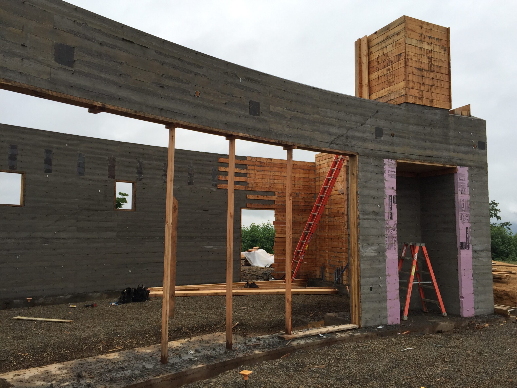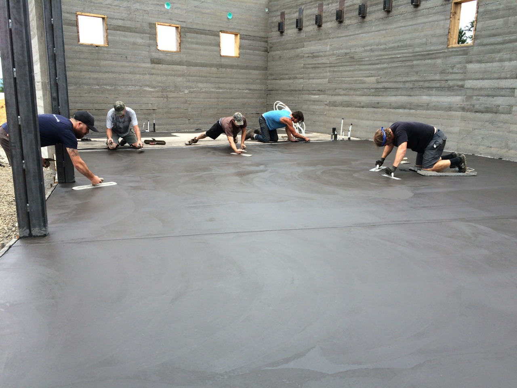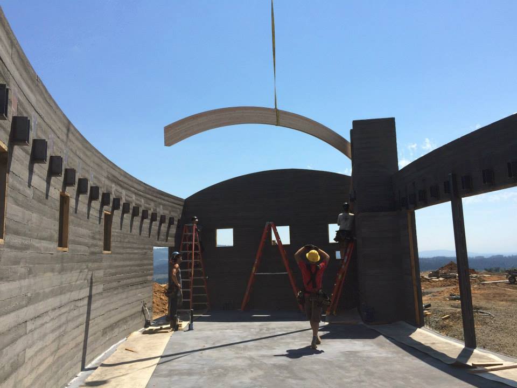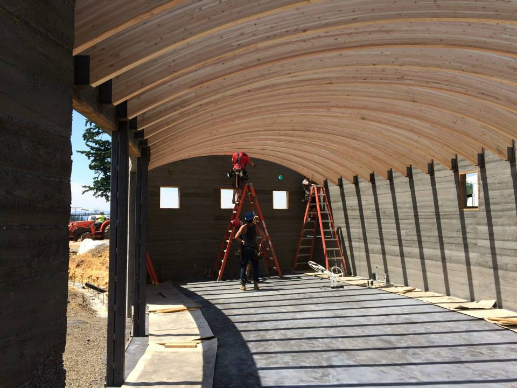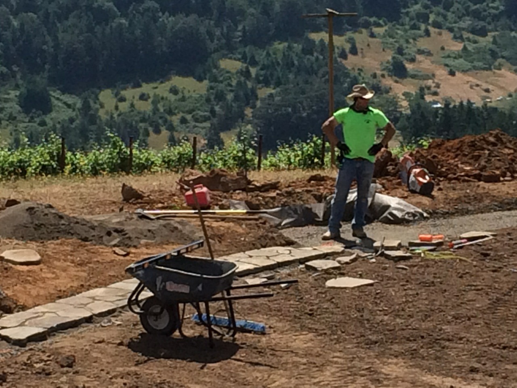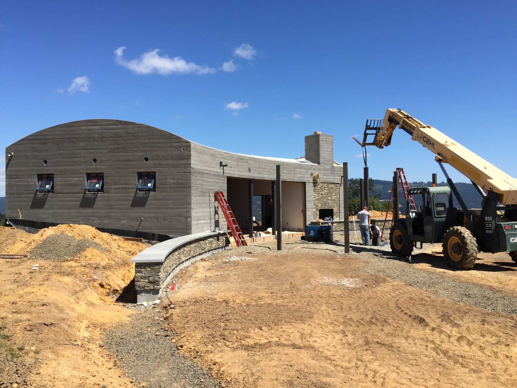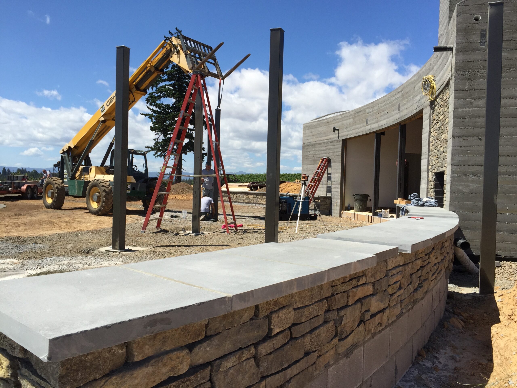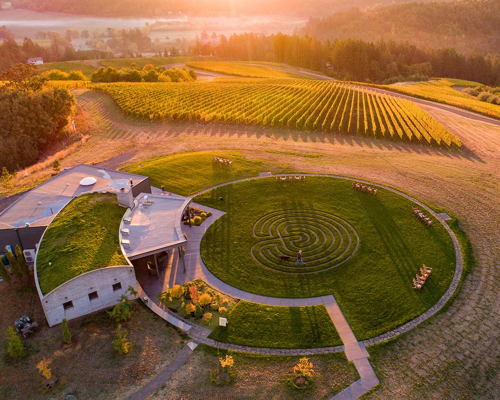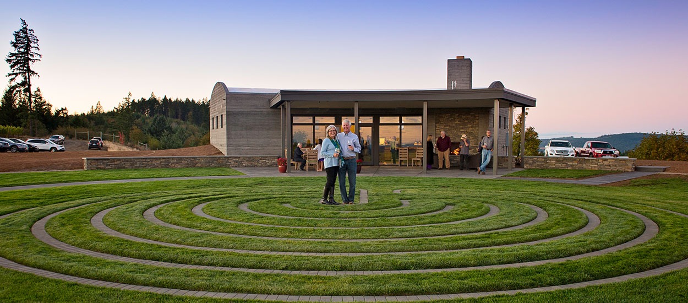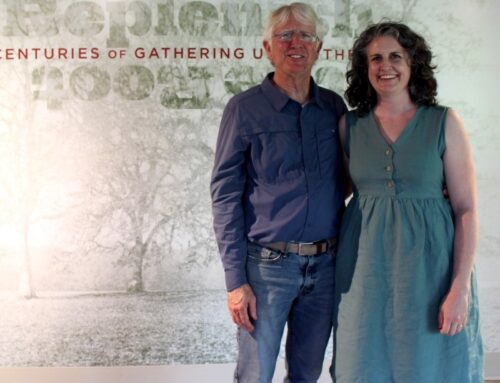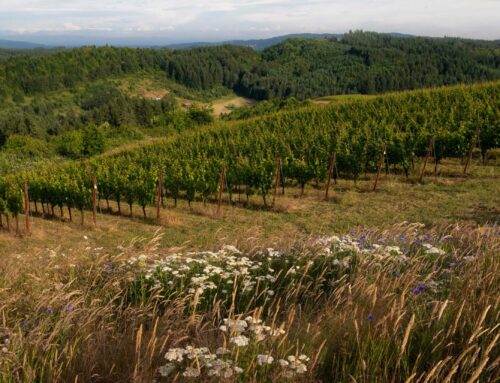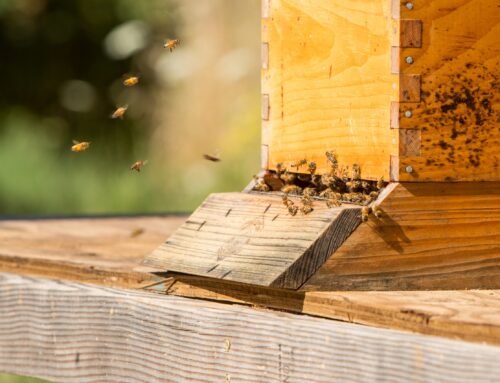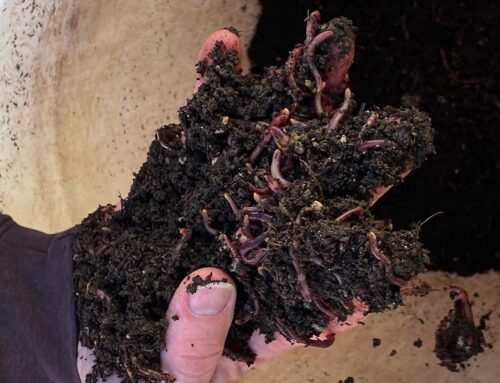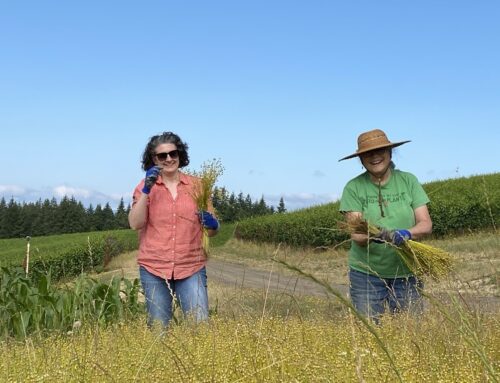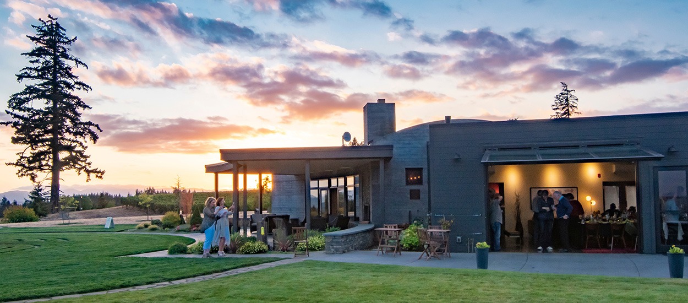Fairsing Vineyard completed construction of a stellar wine tasting space in 2015.
Central to the design and construction was an environment where friends could experience our wines and expansive views.
Throughout the project we worked alongside many local artisans and specialty contractors whose expertise, diligence, and good humor were greatly appreciated from start to finish.
Prior to construction, Fairsing had hosted a variety of tastings events in our vineyard.
We noted many visitors meandering to a hilltop area adjacent to our vines with majestic views of the surrounding peaks and valleys.
This area, situated between our Chardonnay and Pinot noir blocks offers an expansive perspective of the Northern Willamette Valley – a gorgeous view of the Coast Range to the west, the Cascade Mountains to the east, and numerous Viticultural Areas (AVAs) in between.
Fairsing was fortunate to work with Nathan Good of Nathan Good Architects who walked the vineyard and listened as we shared the histories of our Irish ancestors as both farmers and merchants.
We were very impressed when Nathan returned with a design for a tasting room and exterior spaces that honored our Celtic heritage while incorporating sustainability and style. The overall design reminds us ancient structures in the emerald hills of Ireland.
The geometry of Nathan’s design utilizes nature’s “golden ratio” in expanding exponential multiples (phi or approximately 1.618) to establish the physical dimensions of the green spaces and tasting room.
A key element of the space is a seven-circuit Labyrinth (meditative walking path). Across cultures and civilizations, Bronze Age pictographs of this symbol have been found from Ireland to India.
To determine the central point, and launch exponential circles for design purposes, a rod was set due east of our Old Growth Douglas Fir tree and established the exact center of Labyrinth. All physical components of the structures and green space radiate from that rod.
The diameter of the labyrinth’s center is a multiple of the eight exponent of phi.
A stone path and garden wall circles the labyrinth with platforms at the cardinal directions east, south, and west. This large mandala has a circumference of 360 feet and its diameter is a multiple of the sixteenth exponent of phi.
The tasting room is on the north side of the path. Its front and back walls arch with a radius established at the center of the labyrinth.
The walls of the structure are concrete, constructed from the older board-formed technique. The top of the walls have welded steel pockets that support curved glulam beams. The resultant ceiling is both barreled and curved. True to the “golden ratio,” the barrel has the same radius as the labyrinth.
At 1,200 square feet, the tasting room design provides an intimate gathering space. It has a micro-winery to accommodate barrel tastings of Fairsing Vineyard’s most recent vintage. Attached to the structure is a large covered patio with exterior fireplace. Sustainable features include a green or living roof, abundant insulation and cabinetry crafted from the wood used to form the curved concrete walls.
Construction began in February of 2015 as the good folks and large CATS from Pihl Excavating started site preparation and grading. Exact dimensions and contours were ensured with GPS guided dozer blades. Winter weather cooperated and by March concrete footings were poured and groundwork was near completion.
In April and May we worked alongside JRA Green Building on the framing and pouring of the exterior board-formed concrete walls. JRA is extremely proficient in this older style of concrete forms.
Progress was halted briefly as we cleared the work site to relocate a hive of bees who had established residence in one of three window pockets on the east wall. With the help of Apiarist Pete Simmons, the bees moved onto sweeter spaces, and construction was back on track.
Precise welding by Jay’s Custom Welding allowed JRA to drop the glulam beams into place in a few hours.
June and July brought a plethora of activity. Andy of Wrightway Carpentry installed the roof decking and framing.
Chad of RGA Plumbing, Nice Electric, and Comfort Control Heating installed a spider web of wires and pipes.
Brown Brothers Masonry’s completed work on the exterior fireplace and the stone-sitting wall.
Caleb of C-and-D landscape did the sweaty work of constructing the labyrinth and waking path in addition to establishing the grass lawn.
In August Jay installed the steel structure for the patio canopy, and Salmon Concrete completed the exterior concrete flatwork.
Westside drywall insulated and finished the drywall.
Affordable Septic provided outside plumbing and fire suppression tanks. Hobart Jacoppeti built and installed beautiful cabinets and a movable counter.
Countryside Painting stained and painted to give the structure its finished polish.
All throughout the design and construction of our tasting room we have had the pleasure of working with patient and talented contractors and craftspeople. We are thankful for their work, talents, and cooperation in meeting scheduling deadlines.
Fairsing Vineyard is honored by the design and vision provided by Nathan Good and his associates Corey Cliff and Lydia Peters.
With this tasting room Fairsing Vineyard has constructed something central to our future while circling back to respect our past.
Our tasting room opened in October 2015.
We invite you to visit and celebrate family (Teaghlaigh), experience the bounty of our vineyard (Cre), and smile with us (Aoibh gaire) as you enjoy our estate-grown wines.
Slainte, Mary Ann and Mike McNally
