EVENT VENUE
In September 2017 Fairsing Vineyard completed construction on an event venue adjacent to our tasting room for guests to enjoy.
Thoughtful design for the addition was provided by Nathan Good and Forrest Good of Nathan Good Architects.
Building upon their inspired design of our tasting room, Nathan and Forrest employed nature’s golden ratio in calculating the curvature of the addition’s south and north exterior walls.
DESIGN
Design elements of the 1,300 sf addition include a captivating 6 foot dome skylight, cozy interior fireplace, intimate seating areas, and windows facing north and east with sweeping sight lines of the valley.
A generous overhead door, when opened, serves as cover for a portion of an expansive patio that wraps around the venue to the north and east.
CONSTRUCTION
Fairsing came full circle to work again with C & D Custom Construction who shared their talents in constructing our labyrinth and exterior elements. C & D Custom Construction proved to be ideal partners with crews that were efficient and thoughtful during the process.
INTERIOR
Marketa Rogers complemented our existing tasting room’s interior with flowing design elements and subtle finishes.
Marketa’s unique touches are felt throughout the space from exquisite wall colors to furniture selections.
APPRECIATION
We owe immense gratitude to members of our Fairsing Vineyard team for their participation and patience during our expansion. Their expertise, guidance, and professionalism are, and continued to be, a highlight at Fairsing Vineyard.
Growth and change can be inconvenient (and noisy). To everyone who visited our tasting room throughout the construction process, we thank you for your patience.
We invite you to visit our event venue and experience what many talented and gifted hands have accomplished.
View a brief slideshow of the construction process (YouTube video).
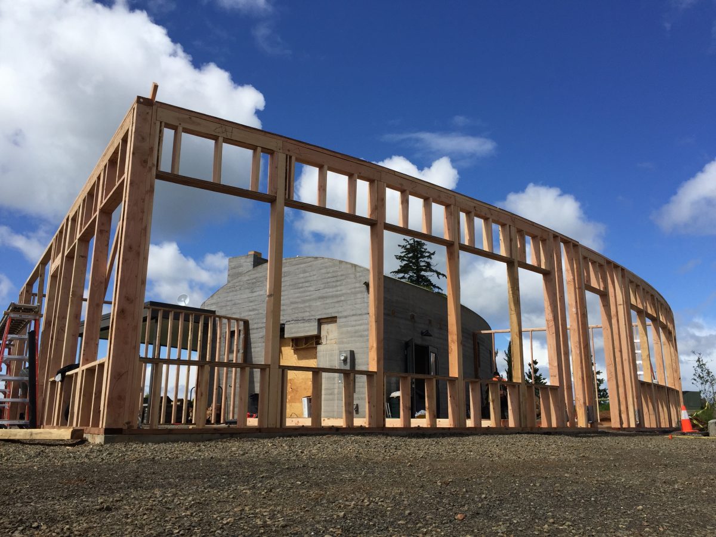
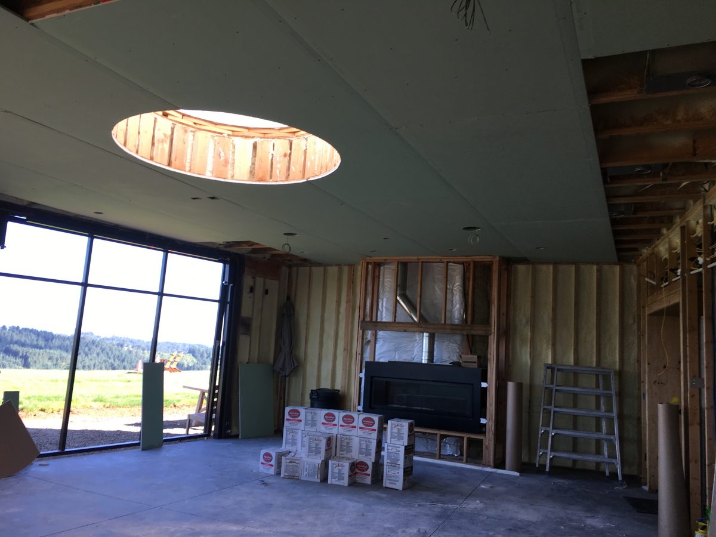
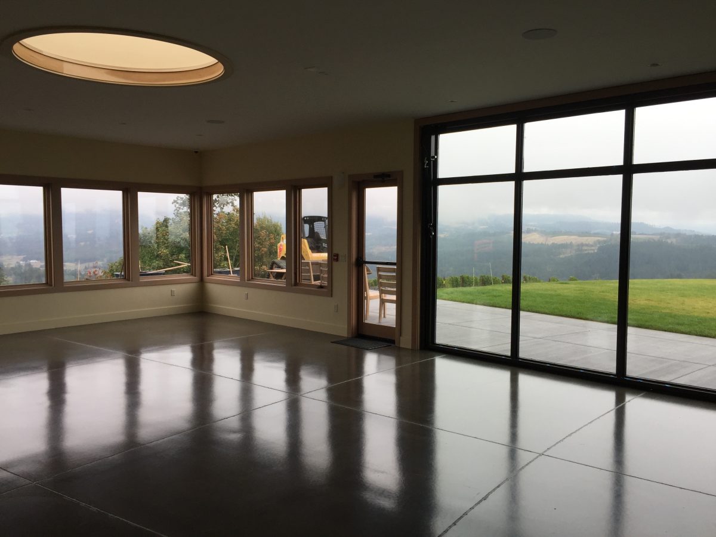
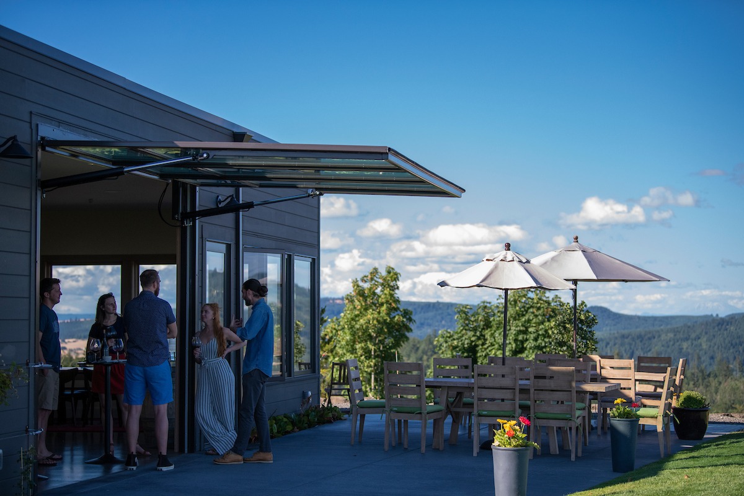
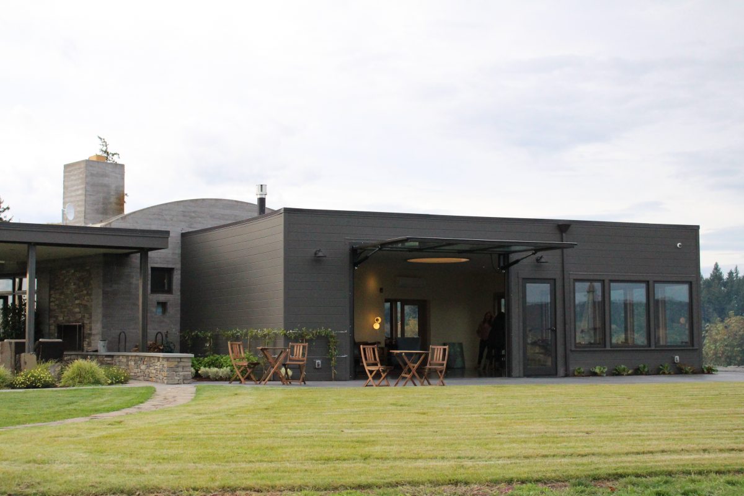

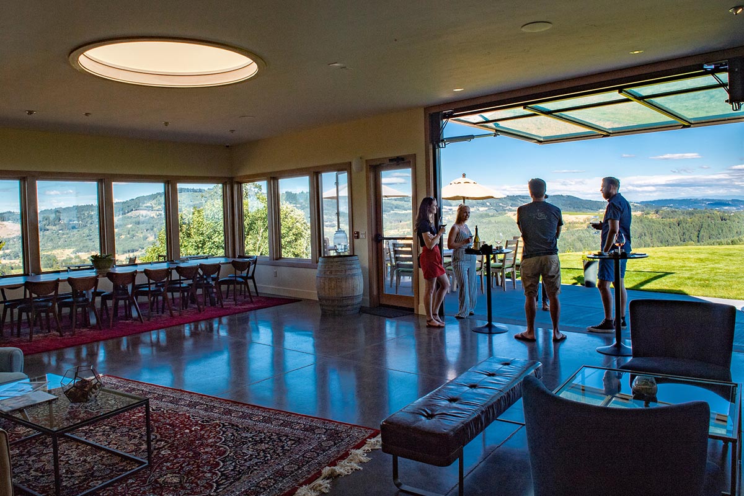
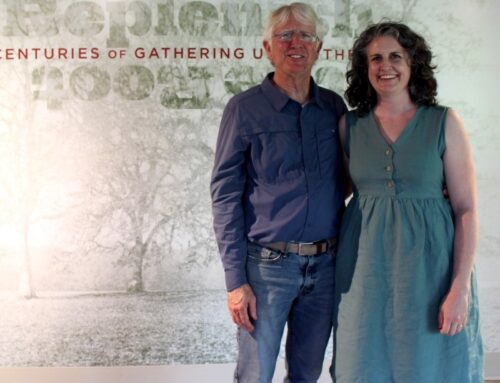
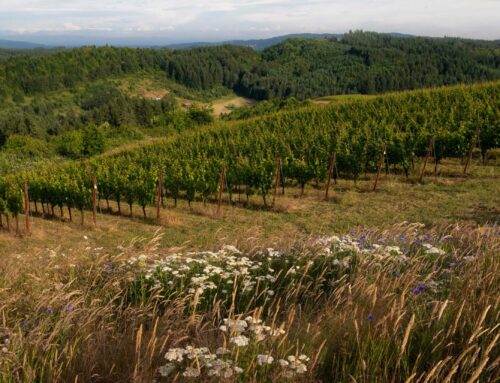
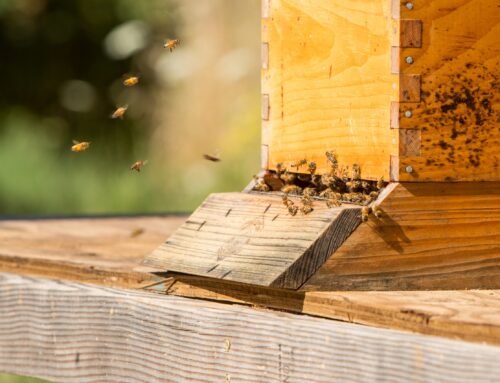
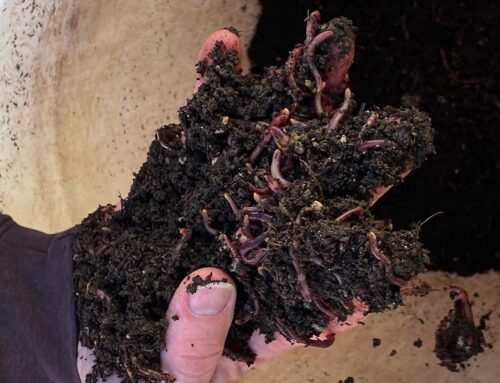
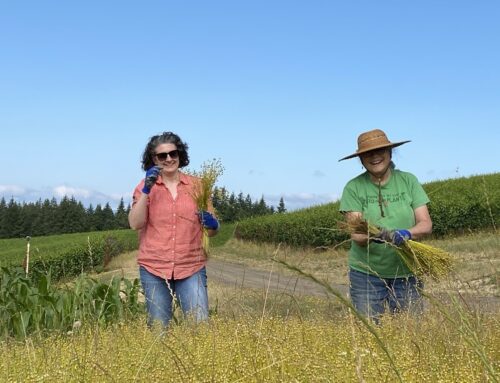

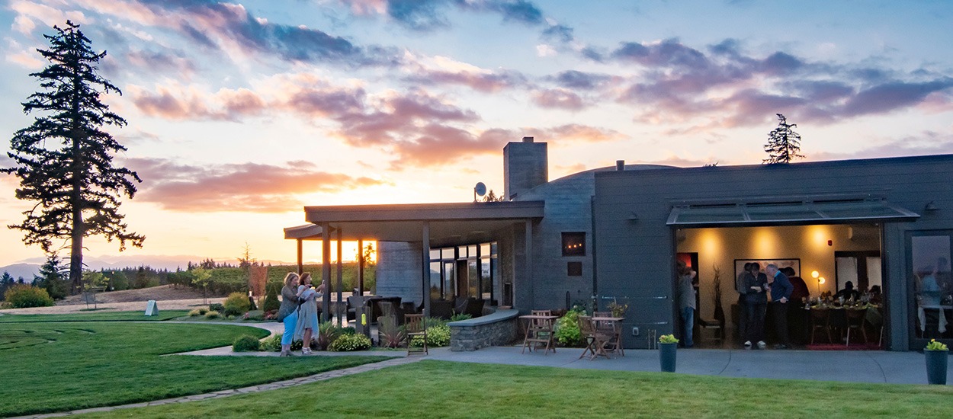
Leave A Comment
You must be logged in to post a comment.