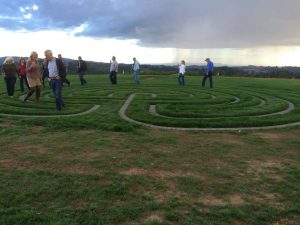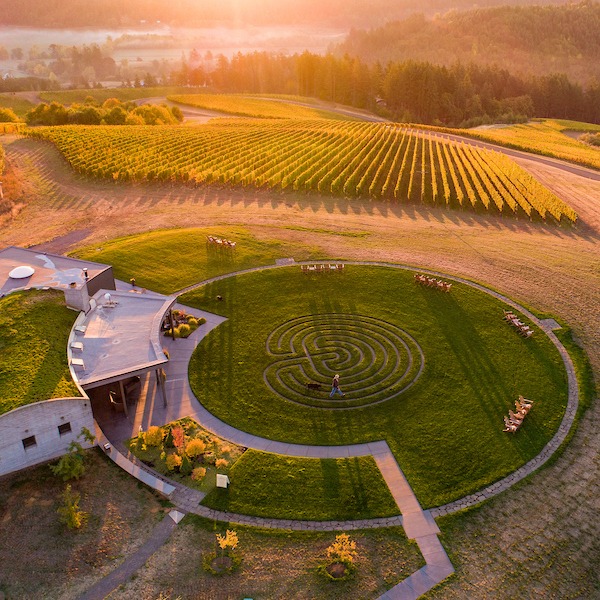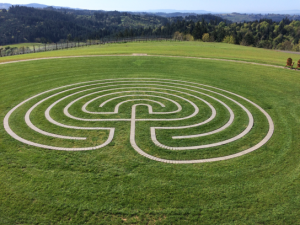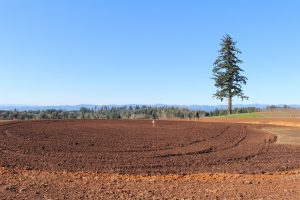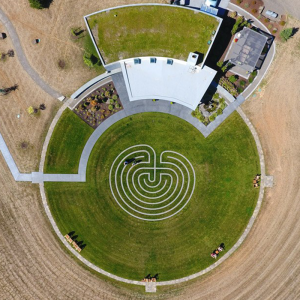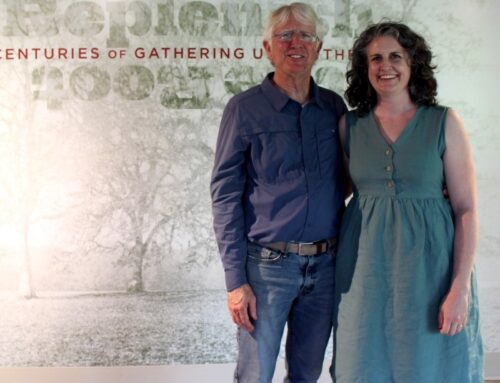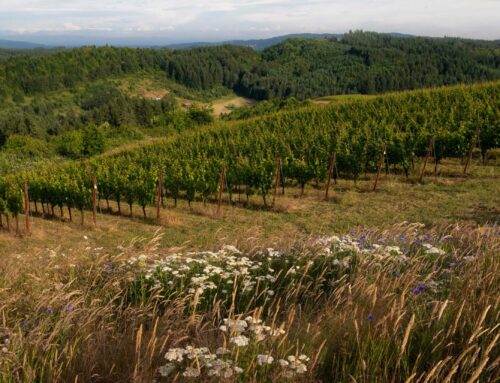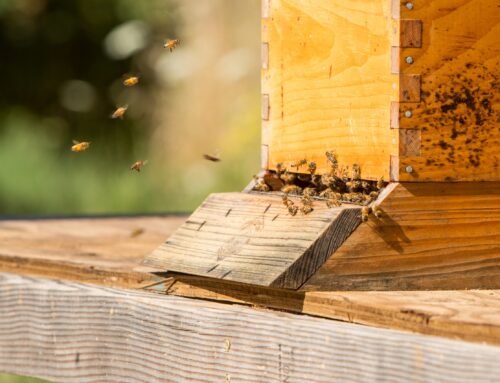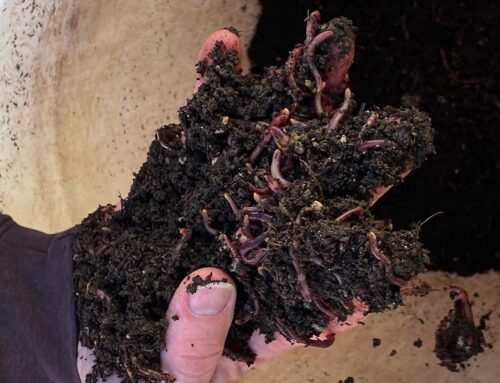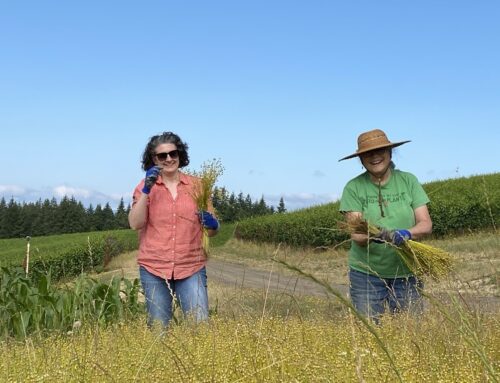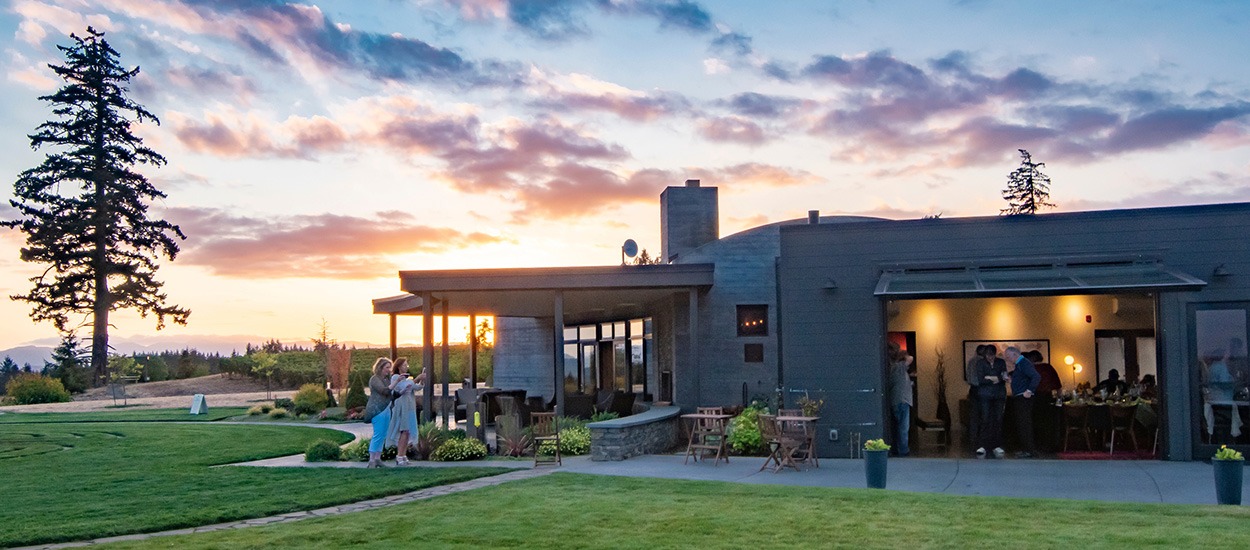Fairsing Vineyard completed construction of our tasting room with exterior spaces in 2015 and the addition of an event space in fall 2017. We were fortunate to work with Nathan Good of Nathan Good Architects who honored our Celtic heritage with his vision and design.
Overall, the tasting room is reminiscent of ancient stone dwellings found in the rolling emerald hills of Ireland while the outdoor tasting environment features a seven-circuit labyrinth.
The in-ground circular Labyrinth (meditative walking path) pays homage to our Irish heritage. Labyrinths consistently reappear in different forms and at different stages in the evolution of Celtic culture.
The labyrinth as an idea is closely related to the Celtic knot. In knot-work design, a knot is formed from a single, continuous line that weaves through the design without a beginning or an end. For some the Celtic knot symbolizes eternity.
Unlike the knot, a labyrinth typically has a starting and an end point with many switchbacks along a continual line. For the Celts, both the knot and the labyrinth symbolize journeys – either a particular adventure or the overall journey of life itself.
In the Bronze Age, a labyrinth was literally maze-like, with many different possible routes. As time evolved, labyrinth design became stricter, allowing for only one route in, and one route out along a linear path from the outside to the center.
Nathan Good’s design for Fairsing Vineyard radiates from a single point at the very center of our labyrinth. This point was determined by a rod set due east of our old growth Douglas Fir (Big Doug) and was utilized to establish dimensions for the labyrinth, tasting room, event space addition and surrounding circular stone path. Utilizing nature’s “golden ratio”, or phi, all physical dimensions were generated by calculating expanding exponential multiples of approximately 1.618 from the center point.
The diameter of the labyrinth’s center is a multiple of the eighth exponent of phi.
The front and back walls of the tasting room and event space arch with a radius established from the center of the labyrinth.
A circular stone path surrounding the labyrinth has a circumference of 360 feet and its diameter is a multiple of the sixteenth exponent of phi.
The circular stone path, or mandala, includes platforms at the cardinal directions east, south, and west. The tasting room is situated on the north side of the path. Due to this alignment, shadows cast by Big Doug and the tasting room create a sundial effect as the sun makes its daily journey from east to west.
Fairsing Vineyard extends our gratitude to Nathan Good and his team for their thoughtful design of our wine tasting environment.
Join us soon and enjoy your journey strolling our labyrinth.
Mary Ann and Mike McNally, Fairsing Vineyard
